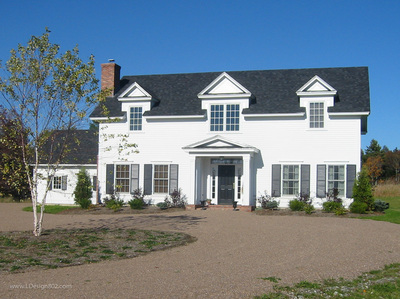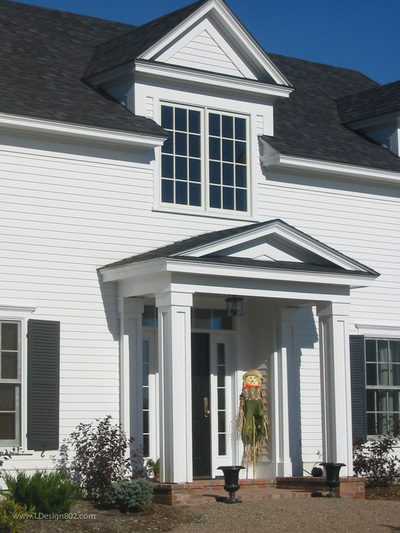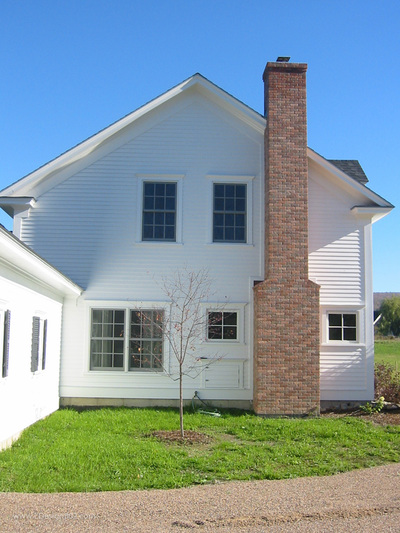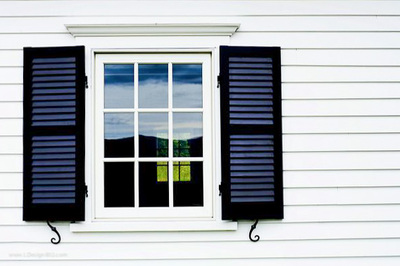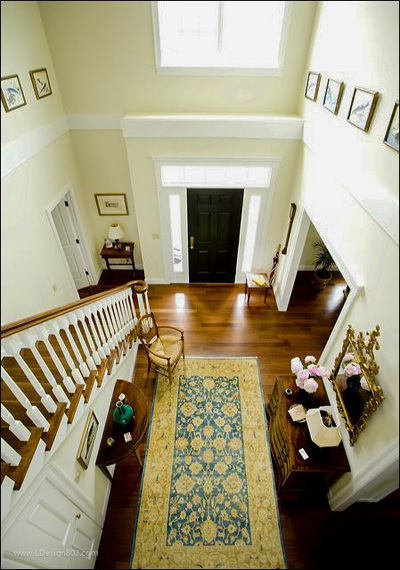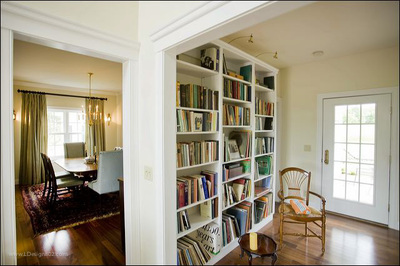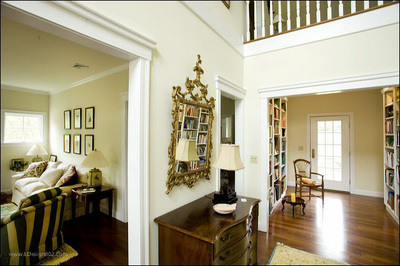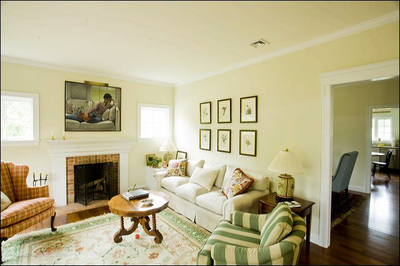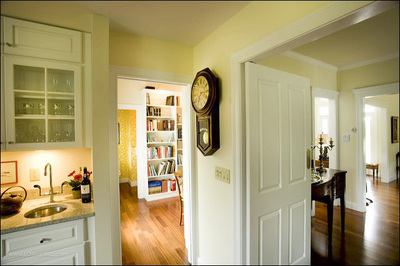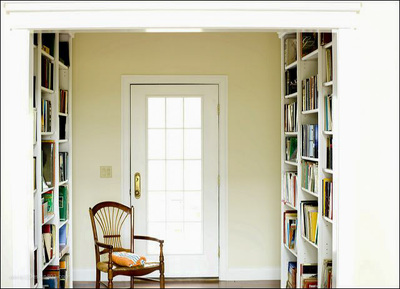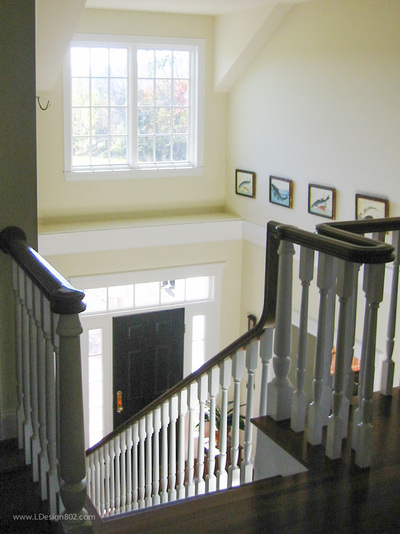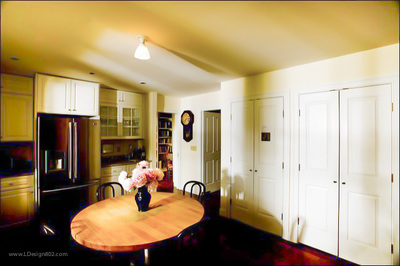Efficient ColonialThis project was for a client who wanted to downsize from their
larger antique home.
I design a 2500 sq ft home with some features found in a larger home. This home has a grand stair case open to a central hallway. The floor plan was divided into several rooms, unlike the typical open floor plan, but each room was open to the common hall, making each room feel more spacious. The home was finished with elegant trim details. |
