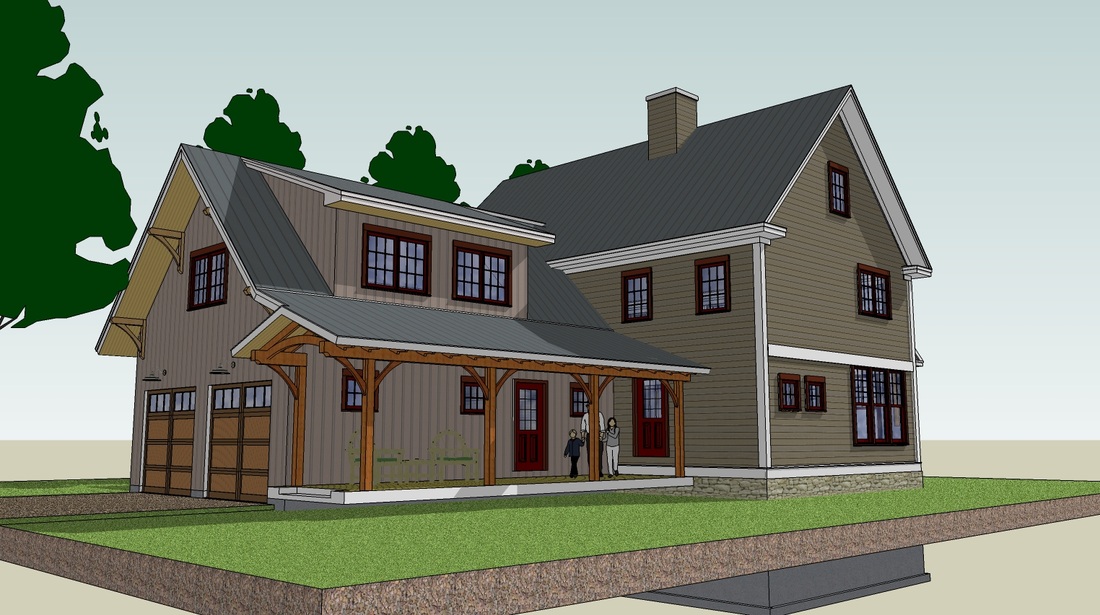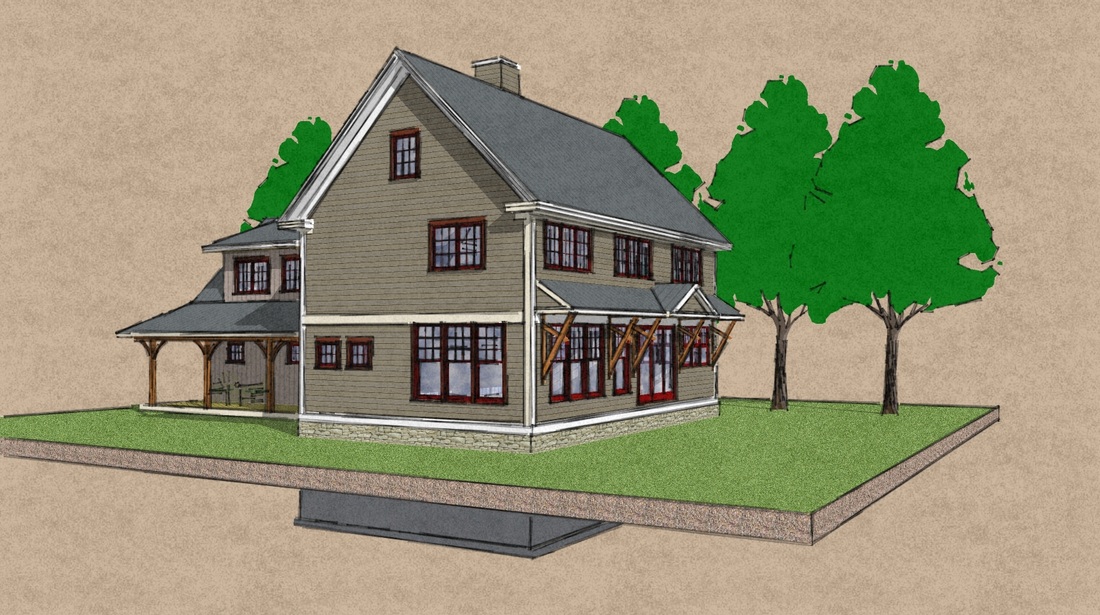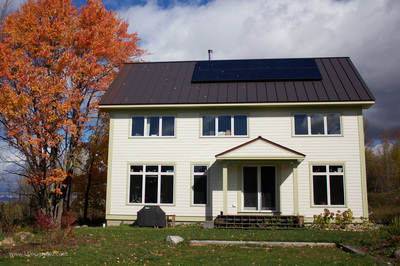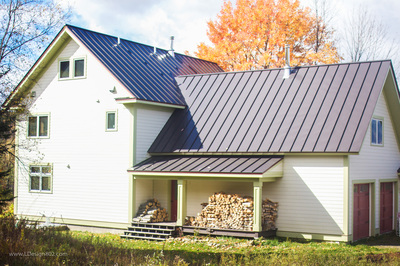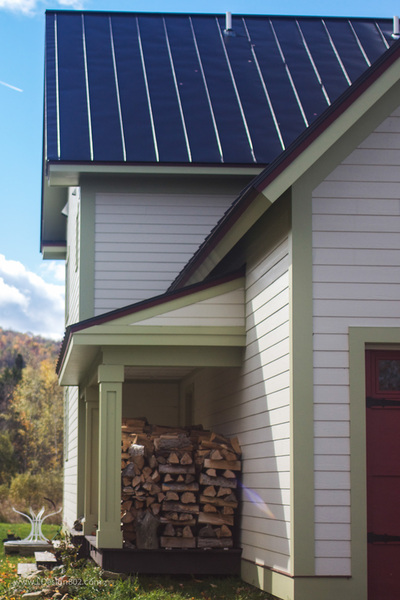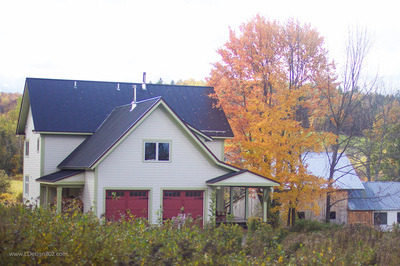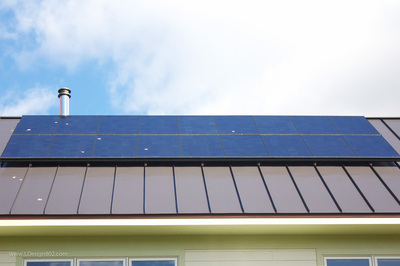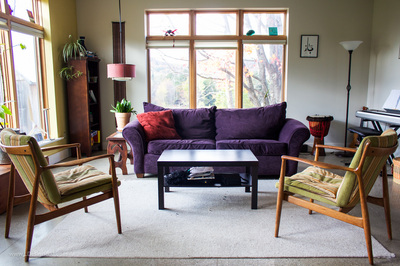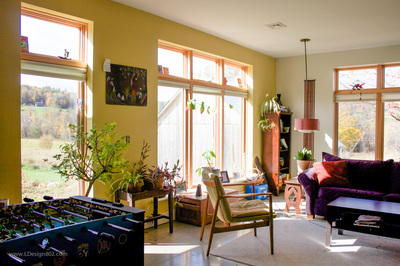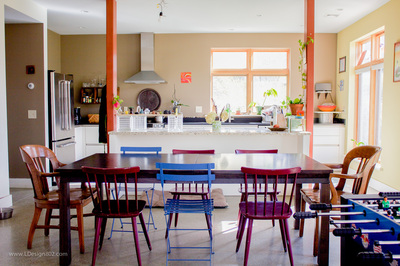Meadow SIPThis home shows how structural insulated panels can be used
to create a tradition looking home. This home has 8” wall panels and 12” roof
panels, for a home that is easy to heat in the winter and cool in the summer.
Tall ceilings allowed tall windows that let light penetrate into the house. The
main floor has a heated, stained concrete slab as a finish floor.
The home has 2200 sq ft of heated living space. |
