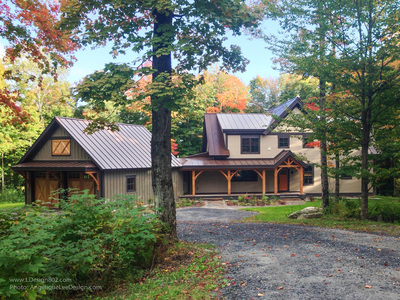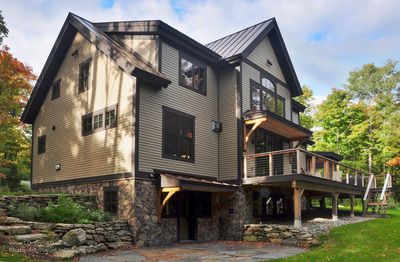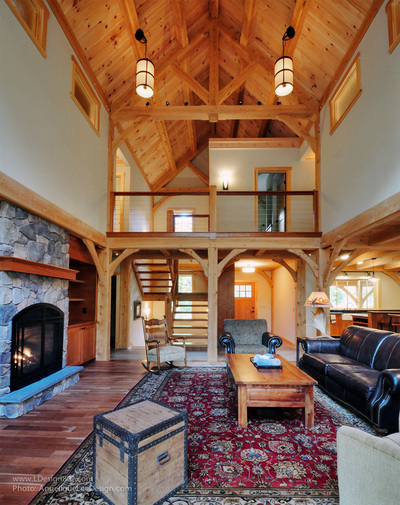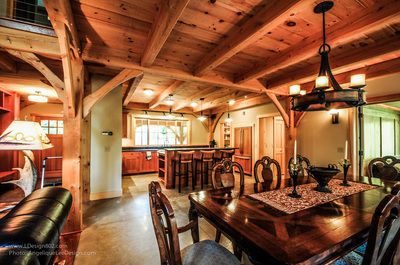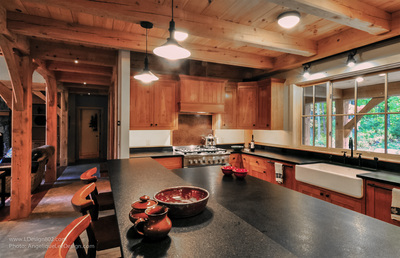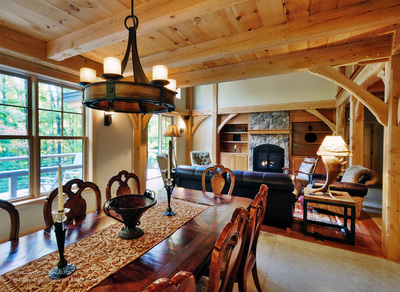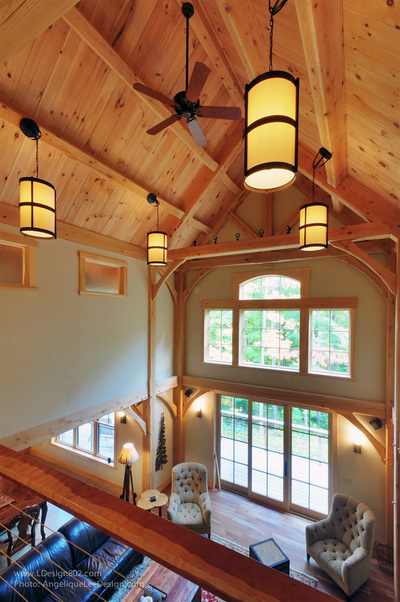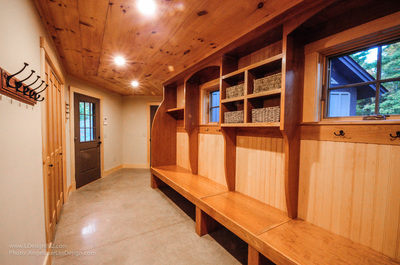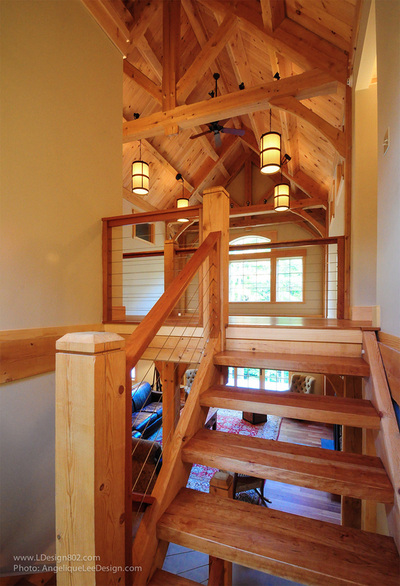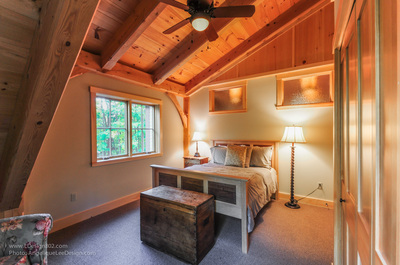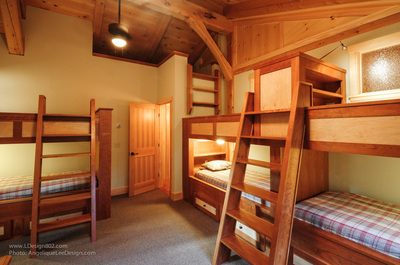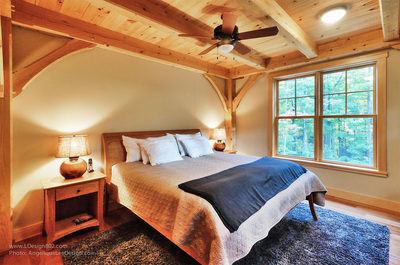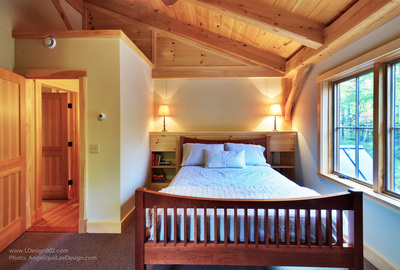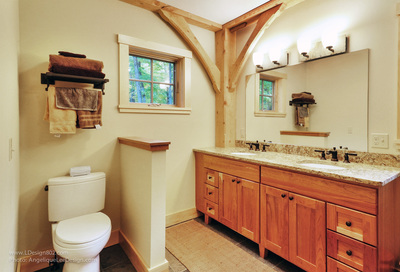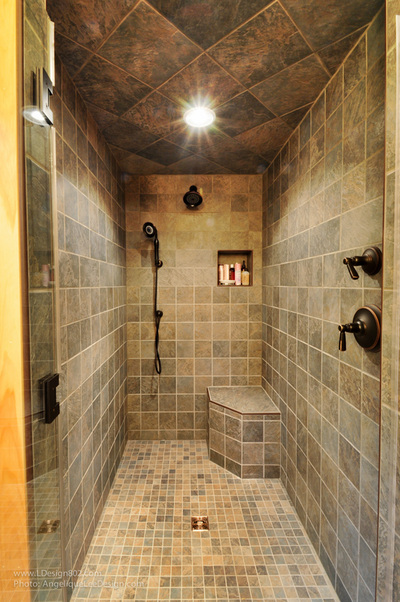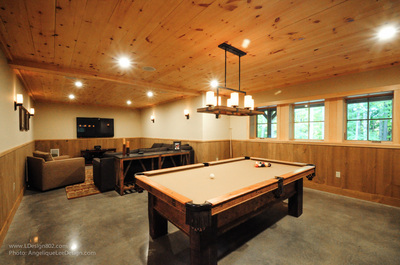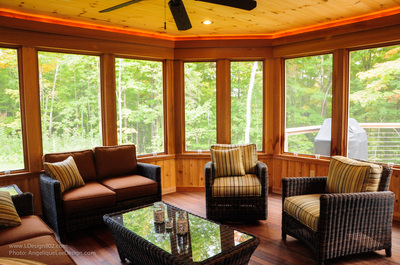Lincoln RidgeA family getaway. This is a home for a large family and their
close friends. Located at a popular ski area. Some of the special features are
the built-in mudroom benches, open timber stair case, a bunk room for 6
children and a stained concrete, radiantly heated slab, on the main floor. A large screen porch and a game room on the lower floor, assure every one has a
space to be in. This home has just under 3,000 sq ft of heated space.
|
